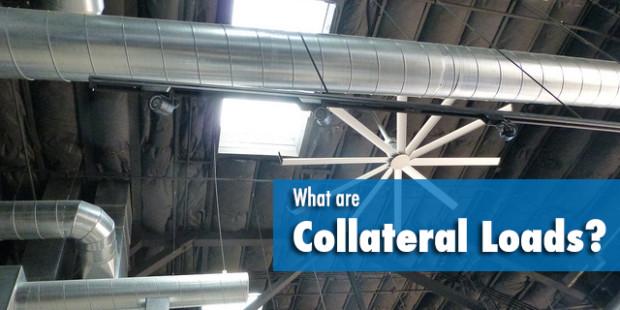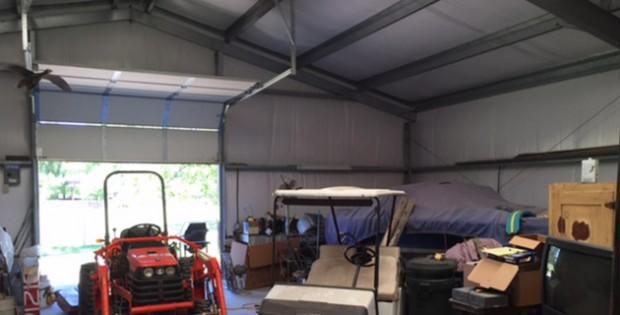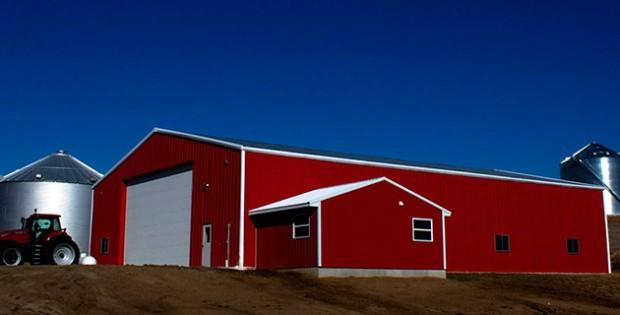What are Metal Building Collateral Loads?

Next time you walk into a building, any building mind you, do me a favor and look up at the ceiling. What do you think you’ll see? Duct work, ceiling fans, sprinklers, lights or any kind of mechanical systems, right? While these accessories and systems seem like an afterthought, it’s actually always on the forefront of my mind.
As a structural engineer and steel building designer, when I sketch out drawings of each individual building, I must do so in accordance with each area’s loads and codes. That also includes dead loads and collateral loads.
A dead load is defined as the weight of the building system itself. The roof panels, mastic tape, purlins, girts and bolts are all considered dead loads. Even the structural frame is considered a dead load.
Collateral loads are added dead loads hung from the building system, or any interior weight of permanent materials other than the actual metal building system. Electrical systems hanging from the ceiling, or an internal sprinkler system are both in the collateral load category.
 When I talk about ‘loads,’ everyone usually assumes I’m talking about countering snow, wind and seismic issues. Those environmental factors fall into the live load category, or refer to loads that can change over time. But collateral loads are sneaky, and represent a danger from within, if left unchecked.
When I talk about ‘loads,’ everyone usually assumes I’m talking about countering snow, wind and seismic issues. Those environmental factors fall into the live load category, or refer to loads that can change over time. But collateral loads are sneaky, and represent a danger from within, if left unchecked.
One of the biggest benefits of a properly engineered metal building is durability. Steel is an extremely strong metal, capable of withstanding harsh winters, strong winds and possibly tornadoes. However, the keyword is “properly-engineered.” And that’s where collateral loads have the ability to do some damage. Early in the engineering process, I’ll check and recheck to see if you have specified any collateral loads for your building. It’s important you have an idea of the building’s use and function ahead of time, so you can plan for any additional collateral loads. I know it’s difficult to know if you’ll require HVAC ducts or even lighting, but the structural integrity of your building will depend on you knowing the answer. I always recommend doing some research ahead of time to determine what you’ll put inside your building once you have it erected.
Also, realize that not all buildings require a collateral load; however, we do include a spot on your steel building quote where collateral loads are specified. Like I said, this isn’t something to be taken lightly.
I hate focusing on the negative, but let’s look at a scenario where you don’t account for collateral loads in the engineering process. I’ll still need to know your snow loads, wind loads, and seismic loads. It seems obvious to account for outside influences, so why not pay the same amount of attention to forces that impact the structural integrity of a building from the inside? If these dynamic live loads and auxiliary loads – which all fall under the umbrella of a collateral load – aren’t planned for during the engineering process, trouble is on the horizon. When the building is erected, you won’t be able to physically see a noticeable difference. Nevertheless, when you attempt to add any ductwork, sprinkler systems or even electrical work, the weight of these systems can cause the building to structurally fail from the interior. Fail isn’t a word in our vocabulary.
I’d like to avoid a structural failure at all costs, wouldn’t you? While every part of the engineering process is equally important, understanding the forces that will impact your metal building, inside and out, and planning for them will yield a building that’ll last for decades to come. When you start planning for a metal building, be sure to ask your engineer about collateral loads. It will be a lot less stressful for you, and your building.
« Steel Workshop Tool Review: Stihl Chainsaw 180 C-BE
Do You Want More Clients? Use This Insider Trade Secret »
Popular Posts

I’ve seen steel buildings increase in popularity every day because builders use these durable, versatile and flexible construction solutions in every application. Not only have homeowners utilized a steel building for residential purposes, but builders have also made additions to their existing property. No doubt that a steel building garage will increase the value of a home, …
Will Adding a Steel Building Increase My Property Value? Read More »

What is the first step of a steel building project, or any construction project for that matter? After you decide to add a new garage, agricultural or commercial building to your property, you’ll most likely start contacting steel building manufacturers for steel building quotes. From there, you can create a timeline for yourself and develop …
Steel Building Quotes: Get a Grasp on Prices and Estimates Read More »

