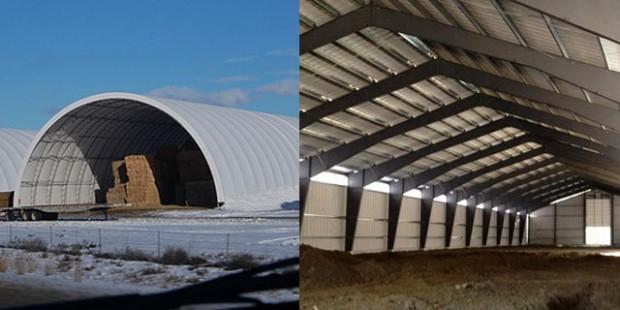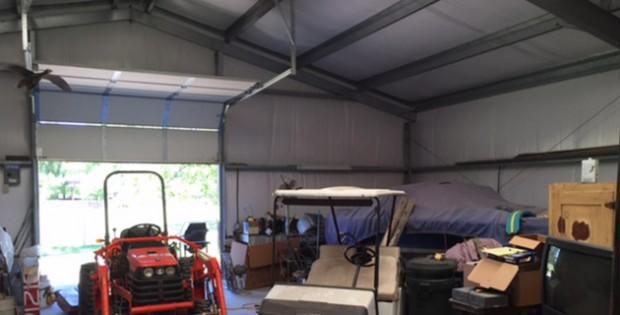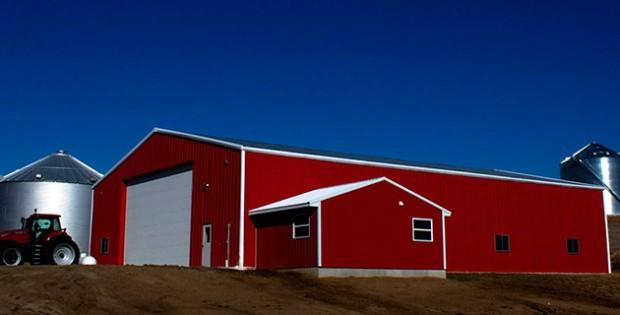A Beginner’s Guide: Steel Buildings vs. Fabric Buildings

Building a new workshop, storage area, or commercial building? There are a variety of building types and building materials to choose from. The right materials depend on each individual’s needs and budget. Some of the most common building types include steel, wood, fabric, stone, and concrete.
Each material type has advantages and disadvantages for the structure you are building. How do you know what key factors should influence your decision? When deciding between a fabric or steel building you need to consider durability, price, space needed, and how soon you need the building up and functional.
Building Material: Durability
How durable does your new structure need to be? What type of weather and other natural elements will it be up against? How long do you plan on keeping your structure up for use? Knowing how sturdy your building needs to be is one of the most important factors in choosing a building material type.
Fabric
Fabric buildings, or tension membrane structures, drape a large piece of fabric over the frame( wood or steel)of the building. The fabric is pulled extremely tight and molded or manufactured to each building frame. Fabric buildings are more complex than a simple tent, however, the fabric isn’t as durable as steel.
Mono-cover fabric membranes can rip and spread, exposing the inside of the building to natural elements. That means one rip from the wind can potentially ruin the whole piece of fabric. Some companies might sell a fabric cover with individual pieces or panels, so the whole fabric cover isn’t lost to a single tear.
Steel
Pre-engineered steel buildings, equipped with a steel roof and wall sheeting, are designed to last for decades. Steel does not rip, tear, warp, or decay. It can also withstand fires due to its high melting point of 2500 degrees Fahrenheit. Fabric is considered a limited-combustible material, whereas steel is non-combustible.
The framing, siding, roofing, and trim of a quality steel building are designed for little to no maintenance and can withstand many climates and environments for years to come.
Building Material: Price
To be honest, you truly get what you pay for when it comes to construction. Cheaper isn’t always better, and the prospect of saving money upfront is completely negated if you are forced to spend money every year for replacement parts or to correct problems.
Fabric
The upfront cost of a fabric structure is a less expensive choice than steel. If you are not planning on keeping the structure for a long time and are looking for more of a temporary setup, fabric might be the right choice for your building project. Some types of fabric buildings do not require a concrete foundation, which also helps cut back on the initial cost.
While you are saving on the cost of a foundation, you’re making the decision to erect a non-permanent structure. Permitting offices around the country do not consider foundationless buildings to be permanent structures. Permanent structures can raise your property value over time. They also utilize membrane fabric covers to keep the building warmer in the winter and cooler in the summer which could result in lower operating costs for lighting, air conditioning, and heat.
Steel
A pre-engineered steel building with steel roofing and sheeting might initially cost more than a fabric building, but it is a permanent structure that will last decades longer and increase your property value. Steel buildings are more resistant to the elements, termites, and even mold. Because of this, insurance companies will typically give metal buildings lower rates. Over time the cost of a metal building will be significantly less than other traditional construction methods.
Typically, pre-engineered metal buildings are half the cost of those conventional construction methods and can be erected in half the time. Each connection of a pre-engineered metal building is hand-detailed, precision engineered, and triple-checked. The painstaking work that goes into each building allows for a seamless onsite fit.
Operating costs can also be kept low with steel buildings. Add the proper insulation to your pre-engineered steel building and you’ll greatly reduce the amount of airflow and temperature change in your building.
Green technologies such as solar energy and geothermal energy along with vents, light timers, and HVAC systems can all be incorporated into your pre-engineered steel building’s design to lower your energy usage and costs. A white-painted roof will reflect the sun and lower your building’s temperature. Plus, you can incorporate skylights into a pre-engineered metal building to supply natural light to the inside of the structure.
Building Space Needed
Knowing how much space you need in your building structure is also an important factor in your decision-making process. How much space do you need now and how much do you anticipate needing in the next five to ten years? Laying out a floor plan of the anticipated use of your space can be a helpful tool in figuring out how you will utilize your space.
Fabric
Fabric buildings use a clear-span design to provide a large amount of uninterrupted space. Fabric buildings also come with a high roof design that provides a large volume of interior air space. A large volume of interior air space allows warm moist air to rise away from the ground. This is beneficial for agricultural purposes: storing machinery, commodities, and equipment, and keeping livestock.
Steel
Clear-span designs are not specific to the fabric. A clear-span steel building does not require any internal columns or trusses of any kind for support. This design leaves the entire square footage of the structure open and available. Clear-span steel buildings provide you with the maximum amount of space for storage and allow you to store anything from tractors, farm equipment, or even an airplane!
Building Process
A pre-engineered steel building can be erected in as little as a few days depending on your level of experience and help. Typically, a 5-7 man erection crew can knock out a 40×60 building in a weekend! The beauty of a pre-engineered steel building is that all of the pieces arrive ready to be assembled, unlike wood construction, which arrives at a job site as raw lumber. Many fabric building manufacturers suggest you find an experienced crew to erect your building, however, you can save a lot of money in labor costs by erecting your pre-engineered metal building yourself!
The type of building you are putting up can affect its building time as well.
Types of Steel & Fabric Buildings
Some building styles incorporate steel and fabric. These building types usually require a metal frame that eventually is covered in some type of fabric. Steel framing, as opposed to wood framing, is much more durable and built to last for multiple decades.
Hoop Buildings
Hoop buildings are typically used for housing swine, livestock, or hay storage. They are generally composed of light gauge steel arches, usually mounted on sidewalls of wood, concrete, or steel. Attaching the arches to the sidewalls allows the wind and roof load to be transferred to the ground. This allows you to avoid intrusive poles, but this design is fairly limited in terms of space. Because of the curved roof, like a semicircle, the amount of usable space is decreased.
Quonset Huts
Quonset huts have a long history of being quick and initially cheap buildings to erect. They usually employ a curved roof, much like a hoop building. During World War II, the U.S. Navy used Quonset huts for protection and cheap storage. However, creative engineering practically made this design obsolete with few people still using this type of building today. The rounded design allows a Quonset hut to shed rain and snow quickly, but a rounded design also means less space in corners. If you can live with a lack of usable square footage, you’ll find Quonset huts to be a serviceable option for a building choice.
Rigid Frame Fabric Buildings
What you lose in square footage, sidewall, and ceiling space in a Quonset hut, you gain in a rigid frame building. A rigid frame building utilizes a clear span design and can span hundreds of feet before needing any kind of interior support. The weight of the roof is supported by the walls in a rigid frame building. Just because it’s called a rigid frame building doesn’t mean your design choices are rigid or limited to a box. You’re free to design a building the way you like it. After a rigid frame is installed, a mono-cover or multi-panel fabric membrane tightly covers the rigid frame.
Many first-time builders choose steel for their building projects to ensure a sturdier, longer-lasting structure that can be used for years to come. The affordability and cost of steel building materials may surprise you. Contact Armstrong Steel to learn more about steel buildings and how you can make a steel structure work for your budget.
Photo courtesy: Grant Montgomery
« You’ll Never Be Tempted to Dip into the Church Emergency Fund After Reading This
Pulling the Curtain Back on Pole Barns »
Popular Posts

I’ve seen steel buildings increase in popularity every day because builders use these durable, versatile and flexible construction solutions in every application. Not only have homeowners utilized a steel building for residential purposes, but builders have also made additions to their existing property. No doubt that a steel building garage will increase the value of a home, …
Will Adding a Steel Building Increase My Property Value? Read More »

What is the first step of a steel building project, or any construction project for that matter? After you decide to add a new garage, agricultural or commercial building to your property, you’ll most likely start contacting steel building manufacturers for steel building quotes. From there, you can create a timeline for yourself and develop …
Steel Building Quotes: Get a Grasp on Prices and Estimates Read More »

